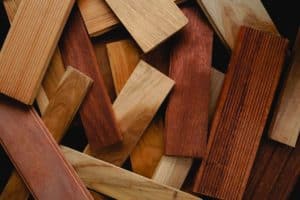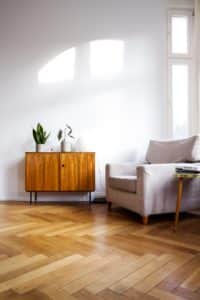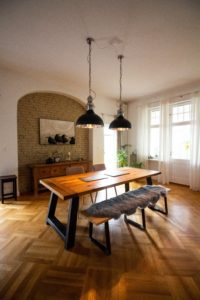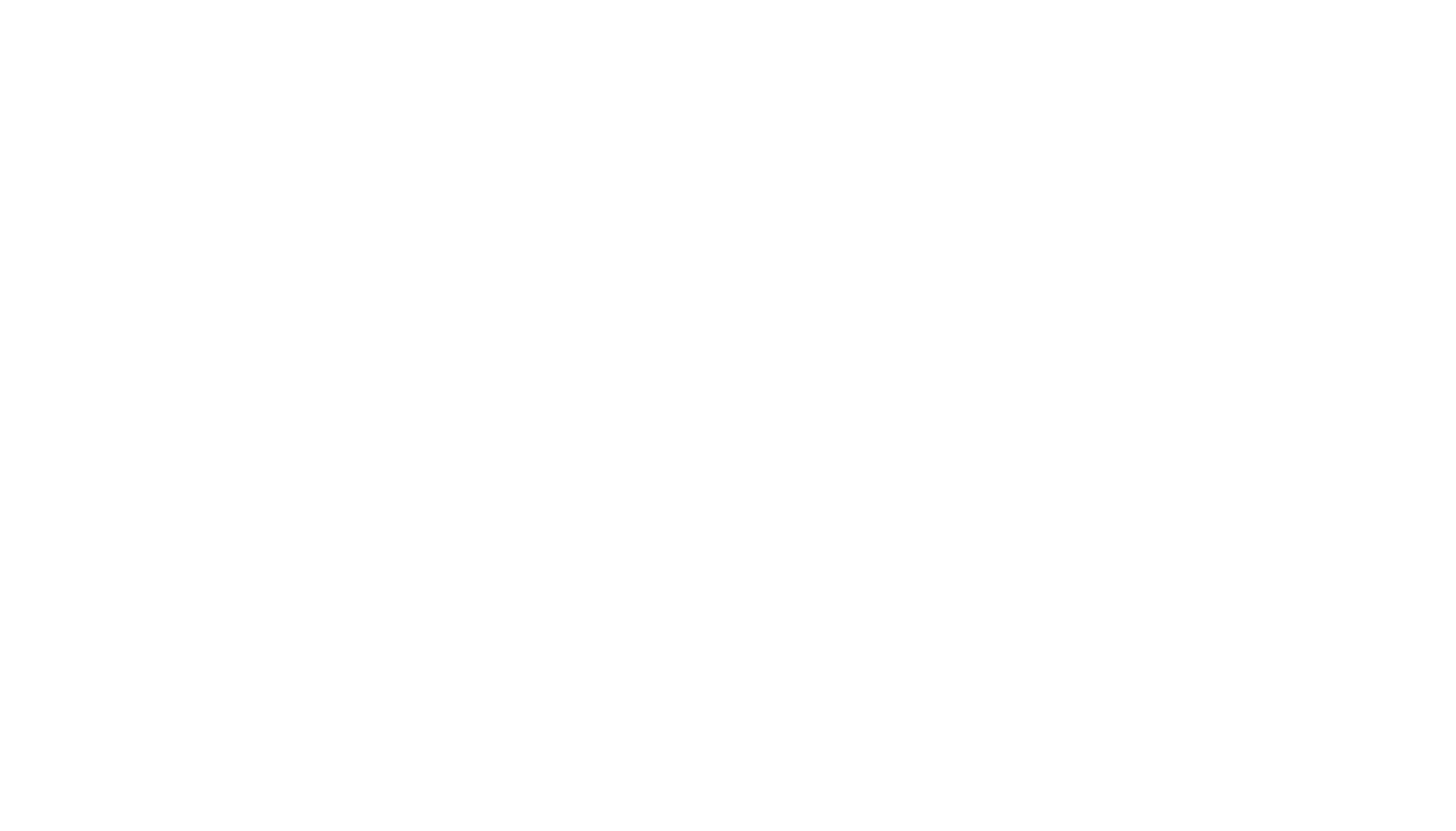Hardwood Floor Design Options
Many homeowners today have turned to hardwood flooring mainly due to its longevity and warm appearance. Hardwood flooring is strong and durable, requires low maintenance, can be refinished, and can last longer than other types of flooring. Therefore, even if you already have another flooring option in place, you can upgrade to hardwood flooring. There are many options of hardwood floors to choose from depending on your taste, preference, stain color, wood species, etc.
Once you select the type of wood you want and schedule your installation, you should be in a position to determine the right direction for laying the floor. It’s essential to choose the right layout to improve the aesthetic value of your space. In some cases, you can also ask for suggestions from the flooring expert.
Below are the common directions to lay hardwood flooring:
Vertical
This is a common hardwood flooring pattern with the easiest and most cost-effective installation. Here, the installer lays the boards or planks parallel to the direction of your room’s main entrance. This can either be your room’s length or width, depending on how it’s designed. The vertical hardwood flooring pattern is considered stylish and classy nowadays due to its aesthetic design. When you’ve got a straight pattern, you’ll also lengthen your room’s look. One great aspect of this pattern is that it’s the least expensive. This because it’s requires less wood and less effort to install.
Herringbone
The herringbone hardwood flooring pattern is suitable for larger rooms. The pattern involves using rectangles with a zigzag arrangement throughout the room. This pattern adds more room dimension and gives your floor an outstanding appeal. During installation, the boards are laid at an angle of 45 degrees such that they form a V-shaped pattern. Installing this pattern requires some special skills meaning that it should be done by a professional flooring installer. Any simple mistake in the installation process comes with many additional costs of removing and purchasing extra boards. A professional installer will cut the pieces precisely and arrange them properly without wasting the materials. Even if you’ve got little knowledge about flooring, avoid DIY projects when it comes to installing herringbone hardwood floors to save on material costs.
Horizontal
This hardwood floor design is mainly used in more narrow rooms. Here, the boards run from one sidewall to the other. The pattern makes the space look larger. Most people consider the horizontal pattern to create a greater space perception. Like the vertical pattern, this pattern also makes your room appear natural and isn’t complex to install. Most hardwood flooring installers also recommend the horizontal pattern for people with rooms that appear less deep from their entrance.
Diagonal
If you want to add elegance to your room while creating a perfect balance between your floors, you should probably consider selecting a diagonal hardwood flooring pattern. This pattern portrays a greater visual impact on the installed space by making it appear larger and longer. The boards don’t run parallel to either of the walls. The installer cuts and fits them into the room at an angle of 45 degrees to the wall. Diagonal hardwood floors are more visually appealing compared to the other patterns. They work well for people with odd-shaped rooms. Additionally, they’re also ideal for huge installations that involve multiple rooms. When there are multiple rooms that can be accessed through hallways, the diagonal pattern will give a better look regardless of the shape of the rooms. Although the diagonal hardwood flooring pattern seems to be better in terms of appearance than vertical and horizontal, its main downside is that its installation is complex and requires a lot of effort and time to ensure the boards are placed at the right angles to maintain uniformity.
Parquet
If you want a checkerboard hardwood floor appearance, consider the parquet pattern. The parquet hardwood flooring pattern involves laying planks using a recurring geometric pattern. The vinyl plank flooring must form a square of similar length and shape against another identical square at an angle of 90 degrees. All identical squares that are alternating against each other can have combined horizontal and vertical patterns. The patterns can be small, medium-sized, or large, depending on your preference. Parquet hardwood flooring pattern also has a complex installation process. You should always leave the installation job to a professional flooring installer who understands how to cut the pieces and lay them properly without destroying the pattern.
Light May Help Determine Your Hardwood Floor Design
It’s essential to determine the lighting in your room before you decide on the best direction your hardwood flooring must run. This is because natural light has the ability to highlight flooring pattern seams. Additionally, you’ll also want to avoid creating unnecessary shadows that will give your floor a completely intricate pattern.
These are the top hardwood floor designs. It’s also essential to consider other aspects before laying your flooring, including room shape, room dimensions, floor joists, wall straightness, and the age of your home. Experts don’t recommend using varied patterns in different rooms to avoid getting a messy, unfinished, and broken look.
For all of your new flooring needs, contact Ayoub Carpet Service®! ACS® services Northern Virginia, DC, and parts of Maryland. Call or text us today at: 703-255-6000.














